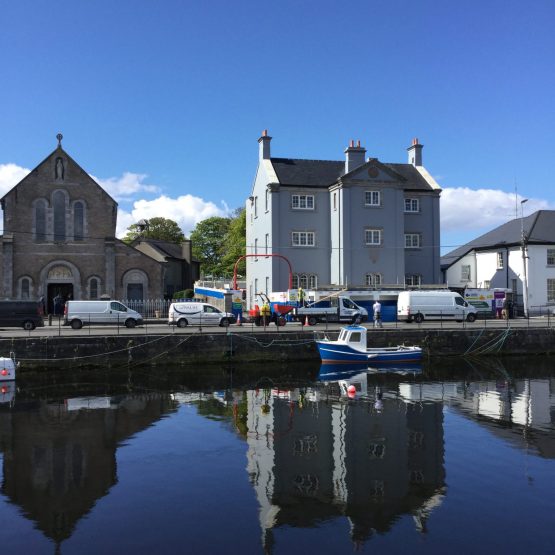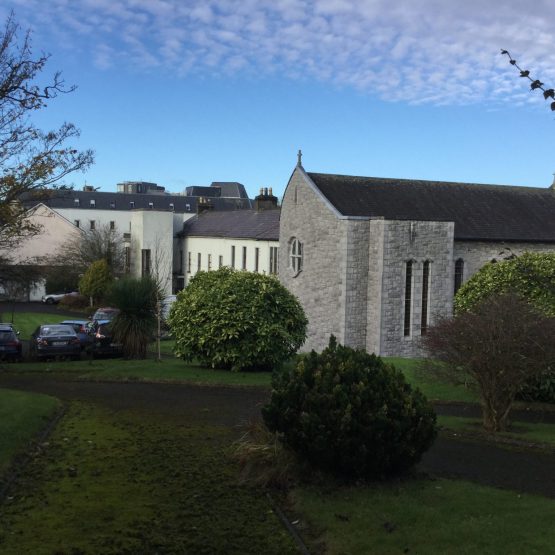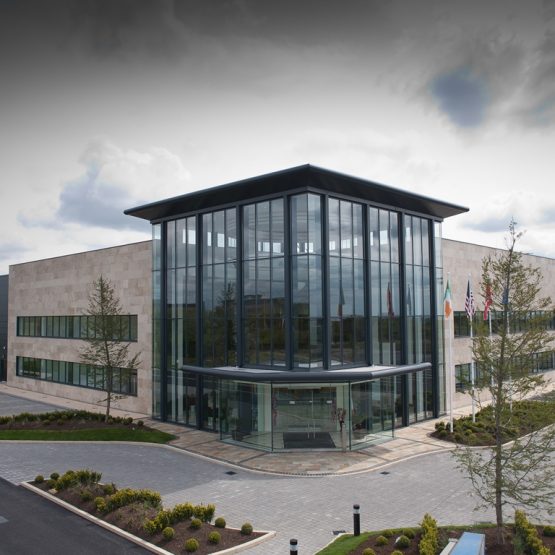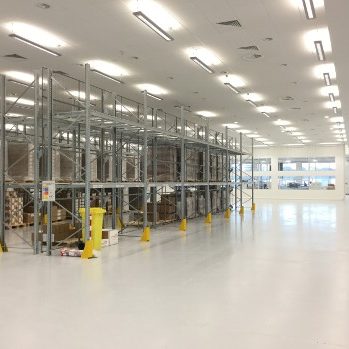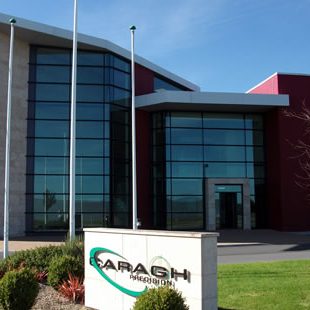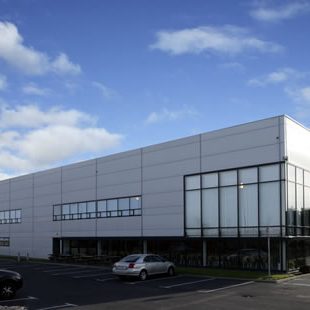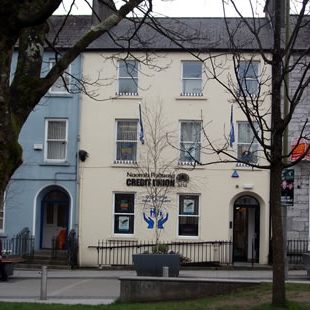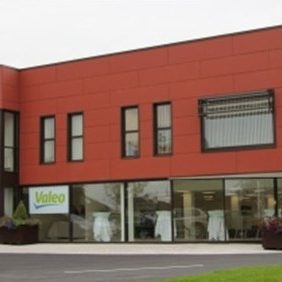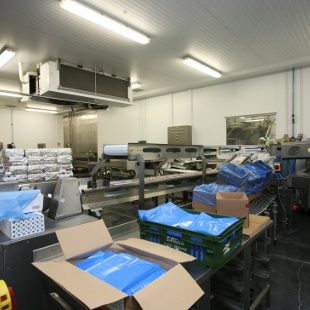Featured Projects
Past Projects
MERIT MEDICAL ‘VISION’ PROJECT
Client: Merit Medical Ireland Project Description: This project entailed the construction and fit out of a new 75,000sqft Medical Device Manufacturing Facility comprising of cleanrooms, sterile preparation areas, controlled environment Research and Development facility and laboratories, together with fit out of the new European commercial HQ including integrated AV system, training and warehouse facility. In…
ALLERGEN GALWAY (FORMERLY ZELTIQ)
Client: Allergen (Formerly known as Zeltiq Aesthetics) Project Description: The project required the refurbishment and reconfiguration of an existing office space (c. 44,500sqft) to facilitate the creation of manufacturing specific areas such as a Gel production area & engineering laboratories as well as the reconfiguration of general office space and associated staff welfare facilities. The majority of the works were carried…
CARAGH PRECISION
Client: Caragh Precision Job Description: This project entailed the construction of a new state of the art administration and production facility for Caragh Precision on a greenfield site. This precision engineering company manufacture specialist components for the engineering and medical device sector. Construction of the 35,000 sq.ft. facility included a specialist manufacturing area, office accommodation,…
MERIT MEDICAL LAUREATE BUILDING
Client: Merit Medical Ireland Job Description: This project entailed an extension to the existing Merit Medical plant and cleanroom facility in the Parkmore Business Park, Galway. Works included the construction of a new cleanroom facility and an extension to the existing medical devices manufacturing plant. This included a new steel frame, cladding, super flat floors,…
CREDIT UNION EYRE SQUARE
Client: Naomh Padraig Credit Union Job Description: This project entailed the demolition of an existing terraced building located in Eyre sq, Galway. The front façade, door and railings were retained throughout the process. The building was rebuilt at basement level up to three storeys. A flat roof was constructed to the rear with natural slate. It included…
VALEO VISION SYSTEMS EXTENSION
Client: Valeo Vision Systems Project Description: The project brief was for the construction of an extension to the rear and sides of the existing Valeo Vision Building and for the completion of all ancillary works. The project was handed over to Valeo a week ahead of schedule. Completion Date: 21st August 2015
MEAT PROCESSING FACILITY SEAN LOUGHNANE GROUP
Client: Sean Loughnane Meat Processing Plant Job Description: Construction of new Meat Processing Facility, Galway Completed 2007 Value: €3.4m

