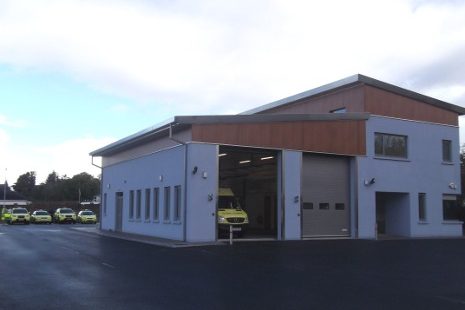Client: HSE West
Project Description: The work consisted of the construction of an Ambulance Base Building made up of 30% single storey and 70% two storey footprint (approx) providing ambulance garage, sluice room, disposal dirty linen room, vehicle equipment, charging room, quiet/rest room, kitchen/dining, training room, toilets, supervisor’s office, male-female toilets & showers, changing room, stores, circulation area, plant-rooms, together with site-works, service connections and associated works. The gross floor area is 401m2.
Completed October 2012
Value: €1m

