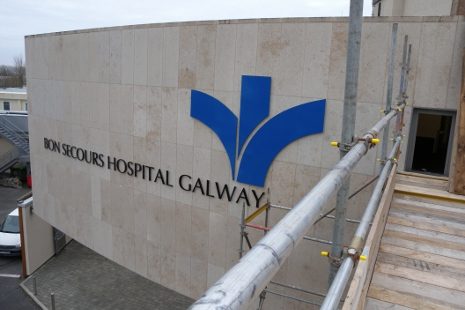Client: HSE West
Project Description: The project consisted of new works in the existing northern bedroom block on the second floor of the Bon Secours Hospital, Galway. This included;
Existing Bedrooms
Works included the demolition of existing partitions, new partitions and new opes in structural walls and roof. The new spaces included Isolation Room and a 6 bed HDU Ward.
Existing office and dirty utility
Works included demolition of existing partitions and inclusion of new partitions, and making good. The new spaces included Gowning Area Waiting Room and Dirty Utility.
Existing Bedroom, Assisted Bathroom and Store
Works included the demolition of existing partitions and new door openings and the inclusion of new partitions, and making good. The new spaces included Nurses Station, Clean Utility, Dirty Utility, Cleaners Store and Waste Room.
Existing Corridors
Works to existing corridors included new fire rated doors, upgrading of partitions and making good.
Completed May 2015

